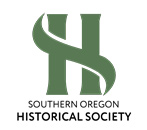The SOHS Library is OPEN to the public at 106 N. Central Avenue in Medford, with FREE access to the SOHS Archives, from 12:00 - 4:00 pm, Tuesday through Saturday. Appointments are not necessary. Please contact library@sohs.org, or call 541-622-2025 ex 200 to ask questions or request research.
Mega Index Sources
Displaying 20851 - 20880 of 173769
| Location | |||
|---|---|---|---|
| Maps, Plans & Posters | MI 155565 | Photo - Stevenson Student Union - interior view - SOC Ashland |
D30F01, 9 |
| Maps, Plans & Posters | MI 155566 | Photo - Stevenson Student Union - under construction - SOC Ashland |
D30F01, 5 |
| Maps, Plans & Posters | MI 155567 | Photo - Stevenson Student Union - under construction - SOC Ashland |
D30F01, 6 |
| Maps, Plans & Posters | MI 155568 | Quadrangle map - Grants Pass NE - aerial photo |
D13F12, 2 |
| Maps, Plans & Posters | MI 155569 | Quadrangle map - Grants Pass NW - aerial photo |
D13F12, 1 |
| Maps, Plans & Posters | MI 155570 | Quadrangle map - Medford NE - aerial photo |
D12F02, 1 |
| Maps, Plans & Posters | MI 155571 | Quadrangle map - Medford NE - aerial photo |
D13F12, 4 |
| Maps, Plans & Posters | MI 155572 | Quadrangle map - Medford NW - aerial photo |
D12F02, 2 |
| Maps, Plans & Posters | MI 155573 | Quadrangle map - Medford NW - aerial photo |
D13F12, 3 |
| Maps, Plans & Posters | MI 155574 | Quadrangle map - Medford SE - aerial photo |
D12F02, 3 |
| Maps, Plans & Posters | MI 155575 | Quadrangle map - Medford SE - aerial photo |
D13F12, 5 |
| Maps, Plans & Posters | MI 155576 | Photo: "Bird's-eye view of Ruins of San Francisco - 1906" |
D18F01, 2 |
| Maps, Plans & Posters | MI 155577 | Color photo - "Lost Creek Lake Closure - February 1977" |
D19F02, 2 |
| Maps, Plans & Posters | MI 155578 | Map - Aerial photos (very large) - Medford and nearby areas |
D19F01, 1 |
| Maps, Plans & Posters | MI 155579 | Official indenture for land in N. J. - Sameul Johnston to Martin Meseimas - 55 acres - signed - on vellum |
D24F01, 2 |
| Maps, Plans & Posters | MI 155580 | Official indenture for land in N. J. - James Hazlett and wife Catherine to Christopher Martina of Lebanon, N. J. - includes description of… |
D24F01, 3 |
| Maps, Plans & Posters | MI 155581 | Swiss certificate for Peter Britt |
D24F09, 1 |
| Maps, Plans & Posters | MI 155582 | Official Muster Roll of Company A Mounted Volunteers - Captain J. S. Harris, of the 9th Regiment Oregon Militia - Col. John Ross |
D19F07, 3 |
| Maps, Plans & Posters | MI 155583 | Official Muster Roll of Company D 2nd Regiment Oregon Mounted Volunteers - Col. Robert Williams |
D19F07, 4 |
| Maps, Plans & Posters | MI 155584 | Certificate - Charter for formation of Table Rock Division of Sons of Temperance |
D19F05, 4 |
| Maps, Plans & Posters | MI 155585 | B.F. Dowell - Supreme Court certificate - 4215 |
D24F06, 1 |
| Maps, Plans & Posters | MI 155586 | George Vining - Masonic certificate from Kerbyville, Josephine County |
D24F06, 3 |
| Maps, Plans & Posters | MI 155587 | Certificate - Charter from Patrons of Husbandry to Jacksonville Grange |
D19F06, 22 |
| Maps, Plans & Posters | MI 155588 | Official Conveyance of property in town of Wilbur, Oregon, by Thomas Fletcher |
D24F10, 1 |
| Maps, Plans & Posters | MI 155589 | B.F. Dowell - Attorney certificate - 4214 |
D24F06, 2 |
| Maps, Plans & Posters | MI 155590 | Diploma from University of Oregon for Benjamin Beekman |
D19F06, 15 |
| Maps, Plans & Posters | MI 155591 | Law Diploma from Yale University for Benjamin Beekman |
D19F06, 20 |
| Maps, Plans & Posters | MI 155592 | M. D. Diploma for David Brower from Willamette University in Portland |
M42BBOX 2, 16 |
| Maps, Plans & Posters | MI 155593 | Board of Medical Examiners of Oregon Diploma and License of Doctor of Medicine for David Brower |
M42BBOX 2, 15 |
| Maps, Plans & Posters | MI 155594 | Certificate from Oregon National Guard appointing George F. McConnell as a Captain commanding D Company, 2nd Regiment of Infantry |
D19F06, 6 |
