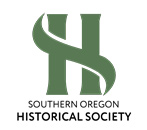The SOHS Library is OPEN to the public at 106 N. Central Avenue in Medford, with FREE access to the SOHS Archives, from 12:00 - 4:00 pm, Tuesday through Saturday. Appointments are not necessary. Please contact library@sohs.org, or call 541-622-2025 ex 200 to ask questions or request research.
Mega Index
| Title | Body | Location | Source Reference | |
|---|---|---|---|---|
| MI 156405 | Frank J. Lake married Anna Davie, 07-01-1916 |
MS271 | Marriage Certificates | |
| MI 156406 | C.E. Lamar married Gladys McMillon, 07-10-1912 |
MS271 | Marriage Certificates | |
| MI 156407 | Ray Lamar married Sadie Carnes, 02-01-1914 |
MS271 | Marriage Certificates | |
| MI 156408 | Clyde E. Lamb married Margaret M. Brumble, 06-01-1916 |
MS271 | Marriage Certificates | |
| MI 156409 | Earl Minear Lamb married Alice Virginia Darby, 03-17-1915 |
MS271 | Marriage Certificates | |
| MI 156410 | C.S. Lammey married Emily Nahas, 11-30-1914 |
MS271 | Marriage Certificates | |
| MI 156411 | GeorgeW. Lance married Ella Gaunyaw, 12-28-1915 |
MS271 | Marriage Certificates | |
| MI 156412 | George S. Lane married Blossom L. Beeman, 03-23-1913 |
MS271 | Marriage Certificates | |
| MI 156413 | Ralph Lane married Elenar Saunders, 11-08-1912 |
MS271 | Marriage Certificates | |
| MI 156414 | Emanuel J. Lange married E. Francis Delaney, 10-29-1912 |
MS271 | Marriage Certificates | |
| MI 156415 | C.O. Larison married Edna G. Willis, 03-17-1912 |
MS271 | Marriage Certificates | |
| MI 156416 | Clifford Larkin married Lillian Russell, 07-06-1912 |
MS271 | Marriage Certificates | |
| MI 156417 | James Larson married Mary Ellen McCabe, 06-30-1925 |
MS271 | Marriage Certificates | |
| MI 156418 | Herbert George Launspach married Alfaretta Garrettson, 06-30-1915 |
MS271 | Marriage Certificates | |
| MI 156419 | Lyle Lawrence married Frances Lester, 03-01-1924 |
MS271 | Marriage Certificates | |
| MI 156420 | Henry L. Leach married Sadie L. Fick, 04-02-1913 |
MS271 | Marriage Certificates | |
| MI 156421 | John Leafer married Gertrude Gunn, 05-09-1914 |
MS271 | Marriage Certificates | |
| MI 156422 | Ah Lee married Lim Lun, 05-16-1915 |
MS271 | Marriage Certificates | |
| MI 156423 | Howard H. Lee married Etta E. Neathamer, 10-09-1916 |
MS271 | Marriage Certificates | |
| MI 156424 | Wayne Leever married Selena Fern Jerome, 10-16-1912 |
MS271 | Marriage Certificates | |
| MI 156425 | Eugene E. Lehrmann married Grace Silvie Savage, 09-06-1914 |
MS271 | Marriage Certificates | |
| MI 156426 | Elmer Leslie married Nora Luman, 08-03-1913 |
MS271 | Marriage Certificates | |
| MI 156427 | George Mc Kay Leslie married Hallie I. Fuller, 12-21-1913 |
MS271 | Marriage Certificates | |
| MI 156428 | John W. Leslie married Lilian R. Court, 01-13-1915 |
MS271 | Marriage Certificates | |
| MI 156296 | L.T. Hodge married Bertha Elizabeth Calkins, 07-19-1916 |
MS271 | Marriage Certificates | |
| MI 156297 | Theo. J. Hoefft married Maysel Elenor Meehan, 08-27-1916 |
MS271 | Marriage Certificates | |
| MI 156298 | Wm. Hoefft married Ethel Van Dorfy, 12-02-1914 |
MS271 | Marriage Certificates | |
| MI 156299 | E.T. Hoefs married Gertrude Lorena Abbott, 12-15-1915 |
MS271 | Marriage Certificates | |
| MI 156300 | E.S. Hoek married Mamie Wright, 07-28-1912 |
MS271 | Marriage Certificates | |
| MI 156301 | Leo Clinton Hoff married Dora C. Miller, 12-27-1915 |
MS271 | Marriage Certificates |
